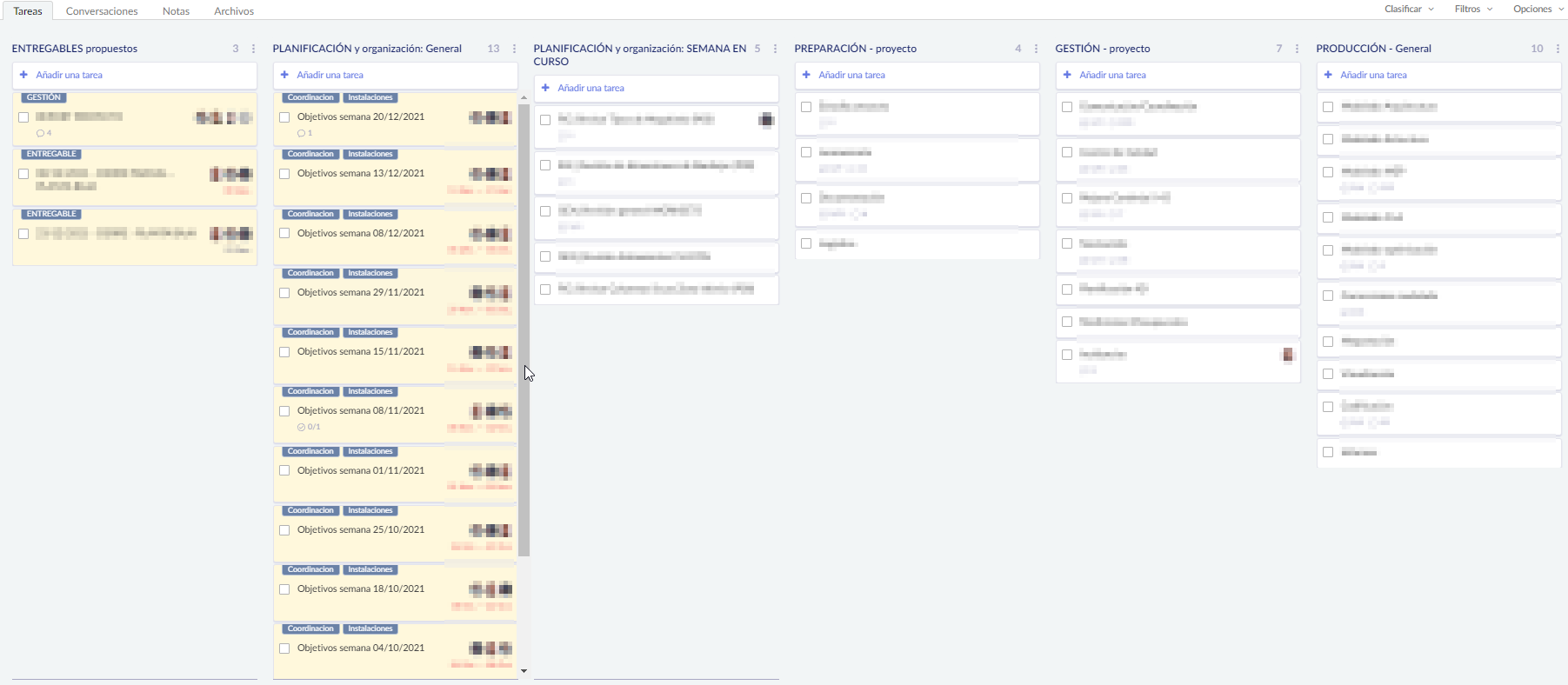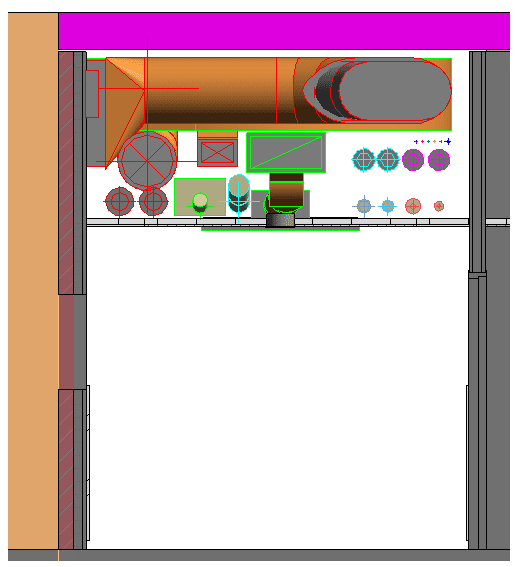BIM in hospital engineering

Let’s try to summarize in this brief post the coordination and problem-solving work (engineering) we’ve carried out in recent hospital construction projects (5 to date, +500,000 m2), utilizing the BIM tools at our disposal and the procedures and workflows we continue to refine with our acquired experience.
Typically, we differentiate the tasks in our BIM projects into modeling, coordination and clash detection, and management and communication.
In this post, we will mainly focus on coordination, which involves integrating and linking different departments to perform a set of shared tasks.
1. ICTs: BIM Tools for Communication
We’ve said it before: Most problems in a project stem from communication issues. Whether it’s due to inefficiencies in the process or deficiencies in communication itself, there’s a tendency to overlook the need for a common method of communication among all involved parties. Recognizing its importance, we propose the following:
- Open messaging flow via emails (Gmail, Outlook…)
- Platforms for sharing information and documents (Drive, OneDrive)
- BIM platform for online collaboration (BIM360)
- Issue tracking and task management platform (Reedbooth)
We’ve discussed some of these platforms in other posts, such as “Utilization and Benefits of BIM on-site, with BIM360” https://atbim.com/en/utilization-and-benefit-of-bim-on-site-with-bim360/
The advantage offered by these tools we propose is that they allow us to have shared documentation accessible from almost anywhere. When managed and utilized correctly, it becomes the most up-to-date, as it can be modified by all agents who have access to it. Moving the Common Data Environment (CDE) to the cloud, for example, allows us to easily connect agents and link the information they all generate and use. Our motto is that the success of the project is the success of all.
At ATBIM, we utilize Redbooth as our communication and task management tool. But what exactly is Redbooth?

Redbooth is a web-based collaboration platform built on a Kanban board for task management, designed to enhance team productivity and allow for time and resource tracking. In some cases, the client is also involved in these projects and contributes from their end.

All tasks we undertake throughout the project are categorized into Planning, Preparation, Management, and Production, with each task’s time consumption being evaluated upon project completion.
2. The advantages of BIM coordination during project design
Once the previous point is resolved, we can focus on the project (and its BIM models) and based on our experience, we need to understand the advantages of good coordination during project development, which include, among others:
- Reducing time and resources during construction execution
- Greater and better project and construction site control
- Increased involvement of different teams during project development
- Coordination among disciplines and reduction of errors and rework
- Quality of the project/model delivered upon completion
- More time invested in the office = Reduction in construction execution times (layout, decision-making)
- Facilitates problem-solving and incident resolution among agents and contractors
- Ensures compliance with project and construction deadlines and objectives
The federated BIM models we use for these tasks typically come from Revit, AutoCAD, Civil3D, Catia, or Blender, and are available in formats such as .IFC, .SAT, .STP.
3. Value engineering in facilities coordination
Acting as a BIM engineering firm emphasizes the coordination of facilities above other disciplines to ensure they reflect the actual state of the project rather than an interpretation that could lead to discrepancies. This task is not only about eliminating interferences but also about achieving an executable and constructible model; it’s about obtaining a digital file that is effective for use as a basis in on-site discussions.
The coordination work of various disciplines (Architecture, Structure, Facility, Urban, MEP, etc.) involved in a project is a task led by BIM coordinators but also involves the entire project team and requires a high level of technical expertise to ensure that the coordination problem resolution is useful to the parties executing the project behind the scenes.
Let’s consider some parameters and general conditions that must be met before carrying out this coordination, so that what is represented on the plans can be constructible afterwards:
- Minimum clearance heights
- Spaces for maintenance of facilities
- Accessibility to facilities
- Insulations and protections
- Support for installations routing
Subsequently, we will establish the priority of each installation based on its manageability or constructability.


4. Conclusion
Advancing coordination to the design phase, increasing LOD (Level of Development) specifically in certain areas, can be a success, but the true value lies in identifying and resolving issues.
To achieve this, it is essential to have clean and agile models, which will reduce our time spent on redundant coordination tasks, allowing us to focus on creating a constructible project that is faithful to reality.
These coordination and engineering processes generate significant advantages in project execution:
- Economic benefits, as measurements extracted from models are reliable
- Technical benefits, minimizing errors in construction
At ATBIM, we believe that establishing these guidelines for efficient project management is crucial, as it streamlines workflow and helps achieve the objectives set by the client.
Lo sentimos, no pudimos encontrar ningún post. Por favor ensaye una búsqueda diferente

